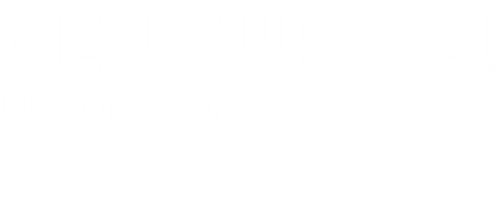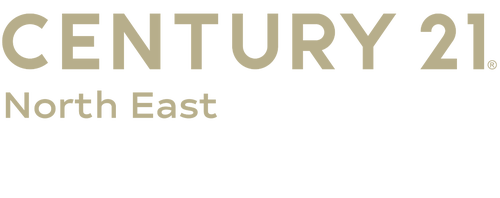


Listing Courtesy of: MLS PIN / Century 21 North East / Eric Cudmore
18 Upton Hills Middleton, MA 01949
Sold (19 Days)
$1,200,000
MLS #:
73239108
73239108
Taxes
$13,189(2024)
$13,189(2024)
Lot Size
0.92 acres
0.92 acres
Type
Single-Family Home
Single-Family Home
Year Built
2014
2014
Style
Colonial
Colonial
County
Essex County
Essex County
Listed By
Eric Cudmore, Century 21 North East
Bought with
Sabrina Carr Group
Sabrina Carr Group
Source
MLS PIN
Last checked Jan 22 2025 at 12:14 AM EST
MLS PIN
Last checked Jan 22 2025 at 12:14 AM EST
Bathroom Details
Interior Features
- Range
- Refrigerator
- Dryer
- Washer
- Dishwasher
- Microwave
- Central Vacuum
- Laundry: Electric Dryer Hookup
- Laundry: Washer Hookup
- Windows: Insulated Windows
- Laundry: Flooring - Stone/Ceramic Tile
- Office
- Laundry: Second Floor
- Water Heater
- Bonus Room
- Cable Hookup
- Plumbed for Ice Maker
- Ceiling Fan(s)
- Closet - Double
Kitchen
- Countertops - Stone/Granite/Solid
- Dining Area
- Recessed Lighting
- Slider
- Cabinets - Upgraded
- Flooring - Hardwood
- Exterior Access
- Open Floorplan
Lot Information
- Wooded
Property Features
- Fireplace: 1
- Fireplace: Family Room
- Foundation: Concrete Perimeter
Heating and Cooling
- Propane
- Forced Air
- Central Air
Basement Information
- Full
- Garage Access
- Walk-Out Access
- Interior Entry
- Concrete
Flooring
- Tile
- Hardwood
- Concrete
- Carpet
- Flooring - Hardwood
- Flooring - Wall to Wall Carpet
Exterior Features
- Roof: Shingle
Utility Information
- Utilities: Water: Public, For Gas Range, For Electric Dryer, Washer Hookup, Icemaker Connection
- Sewer: Private Sewer
- Energy: Thermostat
School Information
- Elementary School: Fullermdw/Hwman
- Middle School: Hwman/Masco
- High School: Masco
Garage
- Attached Garage
Parking
- Paved Drive
- Paved
- Under
- Garage Door Opener
- Garage Faces Side
- Total: 6
- Off Street
Living Area
- 3,332 sqft
Disclaimer: The property listing data and information, or the Images, set forth herein wereprovided to MLS Property Information Network, Inc. from third party sources, including sellers, lessors, landlords and public records, and were compiled by MLS Property Information Network, Inc. The property listing data and information, and the Images, are for the personal, non commercial use of consumers having a good faith interest in purchasing, leasing or renting listed properties of the type displayed to them and may not be used for any purpose other than to identify prospective properties which such consumers may have a good faith interest in purchasing, leasing or renting. MLS Property Information Network, Inc. and its subscribers disclaim any and all representations and warranties as to the accuracy of the property listing data and information, or as to the accuracy of any of the Images, set forth herein. © 2025 MLS Property Information Network, Inc.. 1/21/25 16:14




Description